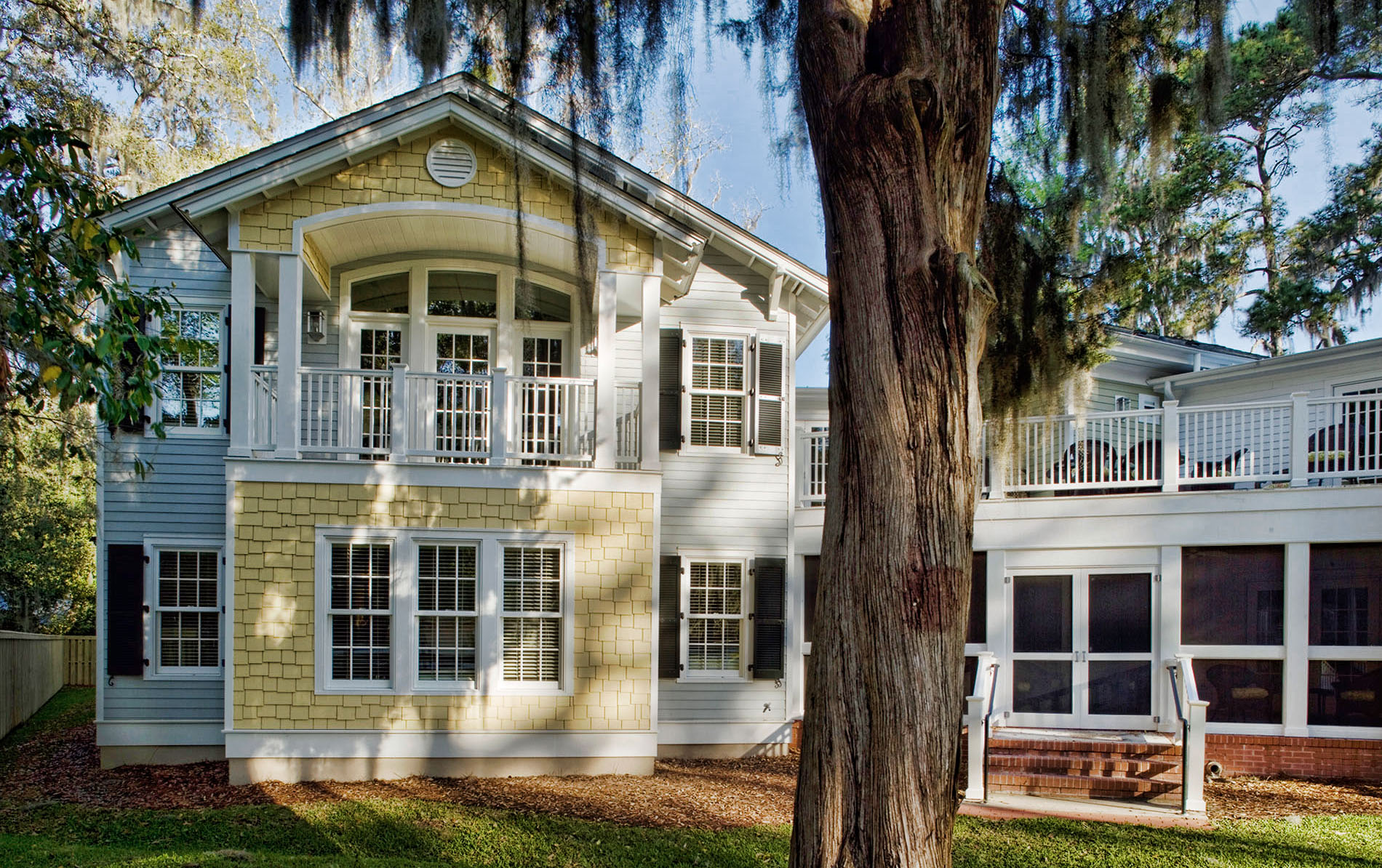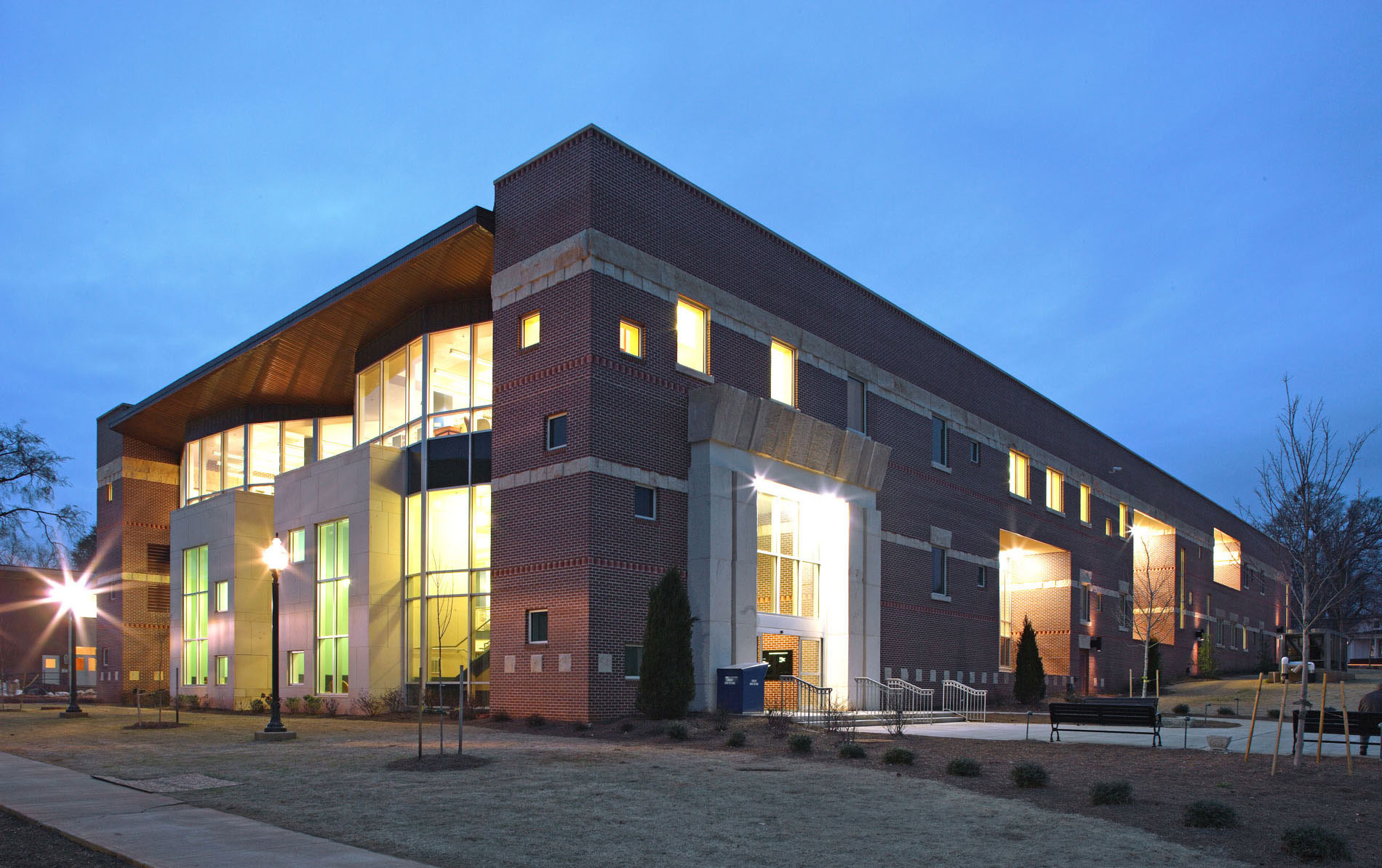Hendricks Hall Renovation
Originally built in 1965 as a student dormitory, Hendricks Hall now houses the Jiann-Ping Hsu College of Public Health. On the main floor are the Center for Rural Health, Center for Survey Research and Health Information, Center for Addiction Recovery, and the Karl E. Peace...











